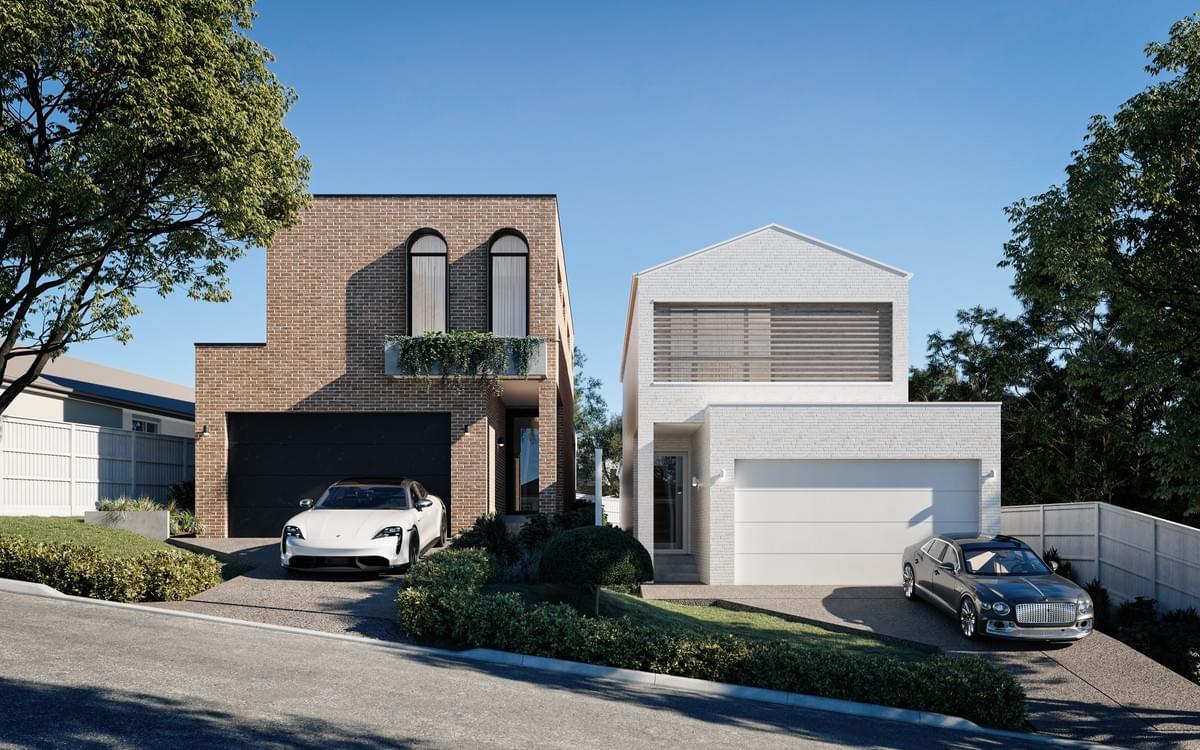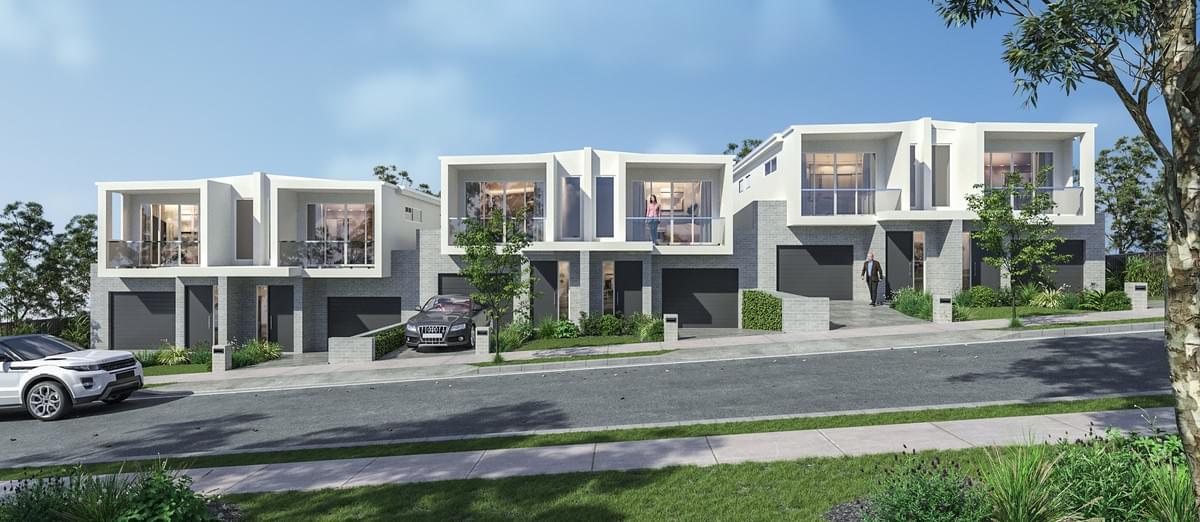

AXARO Group is dedicated to crafting exceptional residences that seamlessly integrate innovative design with contemporary functionality. Each project reflects our unwavering commitment to quality, sustainability, and community enrichment.
Tarthra Park
Two residences | Commencing early 2026

Architectural Dual Homes in Leafy Keiraville
Nestled in the leafy heart of Keiraville, Tarthra Park presents two architecturally distinct homes designed for privacy, light, and serenity. Each residence stands independently on its own Torrens Title lot, offering the rare combination of design individuality and complete separation.
Timeless Design and Natural Harmony
Anchored by timeless brick and render façades, the homes blend seamlessly into their natural surroundings, creating an elegant and enduring streetscape presence.
Spacious Interiors and Seamless Living
Inside, spacious open plan living areas flow effortlessly to alfresco terraces and landscaped gardens. Each home features four bedrooms, a double garage, and refined interiors that balance functionality with contemporary warmth, perfect for families seeking tranquillity without compromise.
A Lifestyle Surrounded by Nature and Convenience
Only minutes from the University of Wollongong, Keiraville Village cafés, and the Botanic Gardens, Tarthra Park offers the best of Illawarra living, a peaceful enclave where architectural quality meets lifestyle convenience.
Gladstone Collective
Four residences | Under Construction

Coastal Elegance
This boutique development presents four meticulously designed residences that embody coastal sophistication and functional living. With the bike path at your doorstep and the beach just a short stroll away, these homes offer a lifestyle defined by connection to nature and effortless convenience.
Thoughtful Design
Each residence features four bedrooms, with three privately located upstairs and a fourth downstairs accompanied by a separate bathroom—ideal for downsizers, guests, or growing families. Two spacious living areas, one on each level, provide versatility for relaxation or entertaining.
Generous Spaces
Double garages offer ample storage and room for vehicles, catering perfectly to modern lifestyles. The open-plan downstairs area flows seamlessly to create a sense of space, light, and comfort.
Prime Location
Nestled in the northern suburbs of the Illawarra, these homes are just a short walk to the train station, local cafes, and gyms, combining coastal charm with easy access to urban amenities. The nearby bike path and proximity to pristine beaches ensure every day feels like a getaway.
The Hillcrest
Six residences | Completed July 2024

Located at 9 Hillcrest Street in the vibrant Wollongong CBD, the Hillcrest development showcases a sophisticated blend of contemporary design and functionality. With prime location benefits, premium features, and carefully curated interiors, Hillcrest is the perfect sanctuary for modern families, professionals, and investors.
Prime Location
Hillcrest offers leafy, central living with quick access to Wollongong's cafes, parks, gyms, and fitness centres. Its proximity to Wollongong’s largest employers—the Private and Public Hospitals—adds immense convenience and appeal.
Spacious Living and Grand Proportions
Boasting a gross building area of 240 sqm, Hillcrest provides ample space for flexible living arrangements, entertaining, and everyday comfort. Soaring 3.3-metre high ceilings and raked designs flood the interiors with natural light, creating a sense of openness and luxury. The charm extends outdoors with a beautifully designed alfresco dining area, complete with a top-of-the-line BeefEater BBQ, offering the perfect retreat for relaxation or hosting gatherings.
Bedrooms and Smart Storage
Hillcrest is thoughtfully designed with four bright bedrooms, including a luxurious upstairs master retreat with an ensuite, walk-in robe, and private balcony. A convenient downstairs guest bedroom is paired with a corresponding bathroom, making it an ideal setup for older residents or visitors, ensuring ease of access and privacy. Smart storage solutions throughout the home, including linen cupboards and cleverly designed cabinetry in the kitchen and laundry, keep the space organised and functional.
Energy Efficiency
Dual air conditioning units upstairs and downstairs ensure optimal climate control year-round. Skylights on both levels flood the home with natural light, reducing the need for artificial lighting.
Ownership Benefits
Hillcrest properties come with Torrens Title, ensuring full ownership with greater control and lower ongoing costs compared to strata title properties.
Get in touch
To enquire about one of our projects, or to register your interest for an upcoming development, please fill out the form below.



